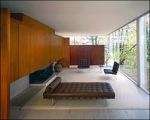I hope you have all been enjoying the heat in Chicago as it’s about to change tomorrow! As the saying goes, if you don’t like the weather stick around 10 minutes and it’ll change. Which brings me to the topic of Summer homes. Yes, I know I’ve written a few posts on the topic. Today I want to hone in on a particular summer home that I find fascinating.
It’s the Mies van der Rohe classic “Farnsworth House” built in Plano Illinois in 1951 for Dr. Edith Farnsworth as a summer retreat. What I find intriguing and fascinating about it is its minimalist design, set amid a very bucolic setting. It’s also interesting for the interplay of warmth and coolness evident in the interior, and the detail. There’s a reason for every small detail.
Now, there are some things about it that I know wouldn’t work for me but that I find interesting anyway. For instance, there’s far too much glass and too little privacy. While I would enjoy viewing the gorgeous outdoors all year round, I need some place where I can close the door to the outside world. The only place to do that in the Farnsworth House is in the bathroom- which is functional but certainly not lavish. Also, the house was built without a closet, and there was supposedly a lot of unhappiness on the part of the client for that!


What do you think? Is it a place that you’d be comfortable in? Have you ever taken the drive out to Plano to see it? If you ever have an opportunity and enjoy architecture, it’s worth the trip. You can check it out at www.farnsworthhouse.org
